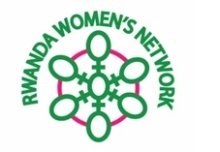![]()
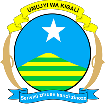
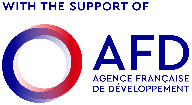
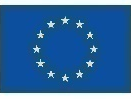
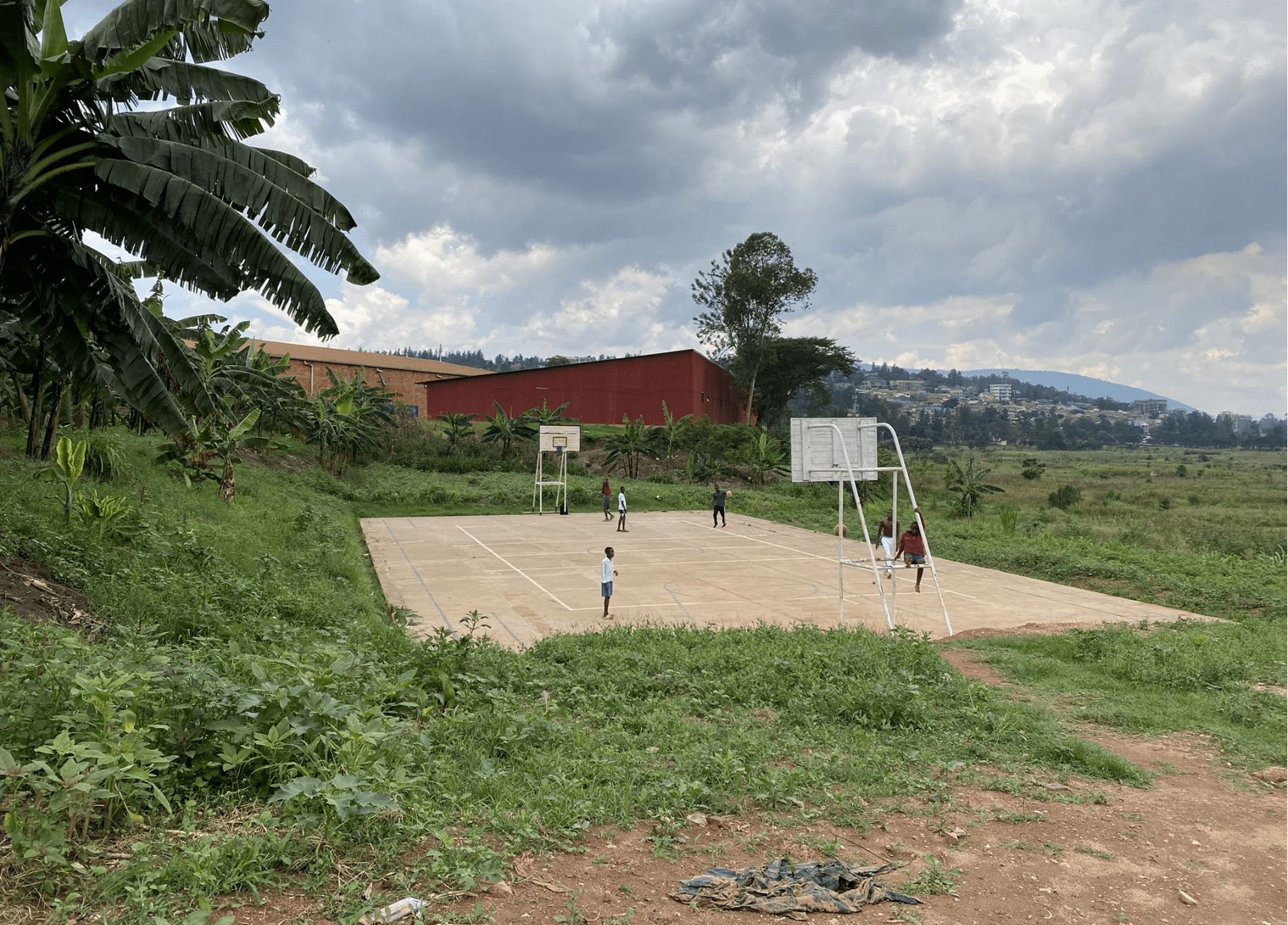
The Kigali Urban Fabric Initiative (UFI)
1.1. About the UFI
Sponsored by Agence Française de Développement (AFD), the Urban Fabric Initiatives (UFIs) are participatory projects to develop public spaces and social facilities in a collaborative manner, bringing together all stakeholders involved in the production of the city.
The Kigali Urban Fabric Initiative (UFI) is an informal settlement upgrading project implemented in conjunction with the City of Kigali under the Kigali Informal Settlement Upgrading Project (KISUP). The aim is to fund small-scale public space upgrading and community infrastructure projects co-designed and co-produced by residents and urban stakeholders, implemented in close collaboration with local authorities (community representatives and the City of Kigali).
1.2. The UFI Operator
Three partnering firms have been appointed as a consortium to be the Kigali UFI Operator: Rwanda Women’s Network (RWN; based in Kigali), Bantu Studio Design & Research (Bantu; based in Johannesburg, South Africa but with staff in Kigali), and Espelia (based in France). RWN is a local non-profit organisation responsible for stakeholder and community engagement and project administration. Bantu is responsible for the co-design and co-construction of selected social facilities within the project, as well as quality control advising to the City of Kigali. Espelia is a French consulting firm with expertise in the design and implementation of economic, financial, institutional, and organizational aspects of public policies and projects in emerging and developing countries, and is responsible for the development of operation & maintenance (O&M) strategies and a monitoring and evaluation (M&E) framework for the project.
Collectively, the RWN-Bantu-Espelia consortium has been engaged by AFD for a three-year contract to implement the Kigali UFI within three informal settlements of Kigali: Kagugu, Rwezamenyo, and Nyakabanda.
1.3. Modalities of Implementation
The UFI Operator (RWN-Bantu-Espelia) is responsible for the design and construction of a number of small social facilities as part of the upgrading process, as well as for assisting in the participatory needs assessment for facilities to be implemented by other consultants as part of a longer upgrading process. The UFI Operator is seeking a qualified Surveyor to perform for the remaining facilities.
The design process for some facilities is underway now and the design and construction process is for other facilities is expected to continue through March 2027. The chosen consultant will be engaged at relevant moments within that time frame.
Specific construction components are not fully known at this time, since the participatory co-design has not been completed. However, possible or likely site features are listed in the table below, along with the development size:
|
Facilities to be Implemented |
|||||
|
No. |
Settlement & Label |
Description |
Possible Construction Components |
Development Area (Approximate) |
|
|
1 |
Kagugu D1 |
Water spring upgrade |
Water supply renovations; roof installation; community laundry space; phytoremediation of runoff water, stormwater management; installation of water tanks; terracing and slope stability; pump; public toilets |
Development area: 300m2
|
|
|
2 |
Kagugu H |
Sports field upgrade |
Football field renovations, roof installation; playground; new multi-sport court; public toilets; installation of water tanks; terracing and slope stability; stormwater management |
Development area: 6,000m2 Note: site boundaries are not fully determined; the area given is an estimate. |
|
|
3 |
Nyakabanda J-K |
Construction of a nursery school & community library |
New building construction; terracing and slope stability; stormwater management |
Plot size: 740m2 |
|
2. Expertise and Skills Needed
2.1. Qualifications
Only qualified service providers will be considered. To be eligible, applicants must meet the qualifications below:
- Degree in Land Surveying, or equivalent.
- Registration with the Rwanda Organization of Land Surveyors (ROLS).
- At least 5 years of professional experience in geotechnical surveying.
- Demonstrated capacity to deliver surveys for planned construction projects
- Ability to deliver survey plans according to specified requirements in .dwg format.
- Ability to conduct and report on geotechnical tests.
- Registration with the RRA Electronic Billing Machine (EBM) system.
2.2. Services Required
The UFI Operator is seeking a surveyor to conduct topographical surveys on two sites and geotechnical surveys for three sites in order to inform the design and implementation of the remaining Modality X facilities. The surveyor will carry out a geotechnical investigation to understand soil conditions, drainage, and slope stability to inform architectural, landscape, structural, and civil engineering design. The total assignment period will be 3 weeks from contract signing.
The Surveyor will be responsible for:
- Delivering a topographical survey in .dwg format, according to specified layer management protocols to be issued, indicating al relevant site features, for sites Kagugu H and Kagugu D1 as described above.
- Perform test pits or boreholes to assess soil structure, bearing capacity, water table depth, and slope stability
- Provide laboratory testing as needed for compaction, permeability, and classification
- Deliver a geotechnical report with recommendations for infiltration and stormwater management solutions, and slope stabilization (if necessary).
At minimum, tests required will include the following for each of the 3 sites:
UFI Kigali Geotechnical Investigation Requirements
All reference for ground Investigation to made on BS 5930:1999 and Soil testing to BS 1377
|
No |
Description |
Reference |
Objective |
|
No. of Samples |
|
1 |
Field Work & Sampling |
||||
|
1.1 |
Shallow trial pits (TP) |
||||
|
1.1.1 |
The depth should be the lesser of 4.0m and depth of bed rock. This includes collection of disturbed samples at every 1.0m or soil layer strata, . Refil and compact excavated pit |
BS 5930:1999 |
|
No |
3 per site |
|
1.2 |
Infiltration Pits (Soil infiltration test) (INF) |
||||
|
1.2.1 |
Hand dig test pits for soak-away testing (1x1 m in plan and 1.5 m deep). Backfill on completion of testing. |
BS 5930:1999 |
|
No |
1 per site |
|
1.2.2 |
Soak-away testing in accordance with BRE 365 (2007). 3 times at each location. |
BRE 365 (2007) |
|
No |
1 per site |
|
1.3 |
Probing and cone penetration testing (DCP) |
||||
|
1.2.1 |
Carry out Dynamic Penetration Test with A Light Penetromete from ground level to refusal |
BS 5930:1999 |
|
No |
3 per site |
|
2 |
Laboratory Tests |
||||
|
2.1 |
Physical Properties on collected undisturbed Samples |
||||
|
2.1.1 |
Natural Moisture Content |
BS 1377-2 |
|
No |
12 per site |
|
2.1.2 |
Bulk and Dry density |
|
Used in the calculation of forces exerted by |
No |
12 per site |
|
2.2 |
Classification Tests on collected disturbed samples |
||||
|
2.2.1 |
Sieve analysis with Hydrometer Analysis |
|
Sieving methods give the grading of soil coarser than silt and the proportion passing the finest sieve represents the combined silt/clay fraction. When the sample contains silt or clay the test should be done by wet sieving. The relative proportions of silt and clay can only be determined by means of sedimentation tests. |
No |
12 per site |
|
2.2.2 |
Atterberg Limits |
|
To classify fine grained soil and the fine |
No |
12 per site |
|
2.2.3 |
Volumetric shrinkage limit |
|
To determine the moisture content below |
No |
8 per site |
|
2.2.4 |
Linear shrinkage |
|
To assess the magnitude of shrinkage on |
No |
8 per site |
|
2.4 |
Compaction tests/Consolidation/ Pavement design |
||||
|
2.4.1 |
Modified Proctor compaction test |
BS 1377-4 |
Indicate the degree of compaction that can be |
No |
12 per site |
|
2.4.3 |
Consolidation Test |
BS 1377-5 |
These tests measure soil parameters mv and cv for simple calculations of the magnitude and rate of settlement of foundations. |
No |
4 per site |
|
2.4.4 |
Direct shear test |
BS 1377-7 |
Determination of soil Cohesion (C ) and internal friction angle (f) |
No |
4 per site |
2.3. Request for Quotations
To be considered, applicants should submit a 1-page profile of their company and/ or services indicating:
- A brief summary of experience meeting the qualifications listed above;
- Contact information for three references (name, email, and phone number) of previous clients.
A copy of the applicant’s ROLS certificate should be attached.
Applicants must also submit a quotation for the services indicated above. Quotations must:
- Show itemized costs per site, as well as an overall cost;
- Include all foreseeable expenses;
- Include VAT.
The lowest-cost quotation meeting the requirements from a qualified applicant will be selected.
All documentation should be assembled into one PDF file and sent to rwawnet@rwanda1.rw by 12:00 on 14 July, 2025, The PDF file’s name should contain the applicant's name.
Questions, requests for clarity, or requests for additional information may be addressed to:
